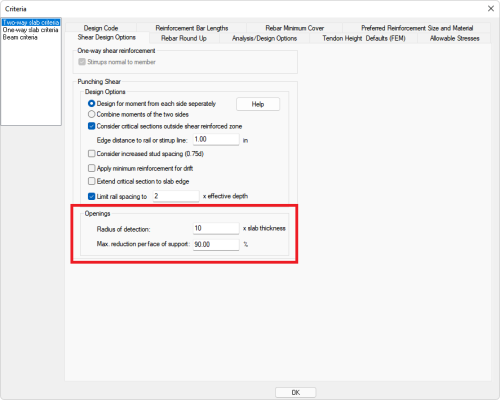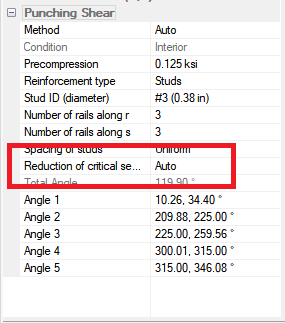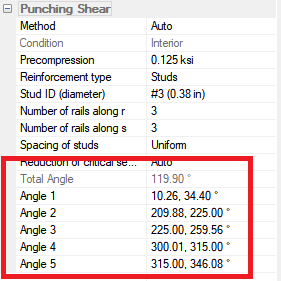
The check for punching shear in ADAPT-Builder detects and handles openings as per ACI code requirements. The detection of openings is enabled only when an ACI code version is selected. To properly detect openings there are two input parameters shown in the Criteria ribbon Criteria panel Shear Design Options tab as shown in the image below.
Click on image to enlarge
The options for the Detection of Openings for the Two-Way (Punching) Shear check are described in the below table.:
| Setting | Description |
|---|---|
| Radius of Detection |
This setting is used to determine at what distance from the face of support will openings be detected. The area between the opening projection lines that intersect the column face is deduced from each critical section. The input is based on a multiple of the slab thickness. Any opening that is within, or intersected by, this imaginary boundary will be considered in the reduction of the critical section area.
|
|
Max Reduction per Face of Support |
This setting determines if the opening projection lines that intersect a column face are more than 90% (or user-defined value) of that column face. If they do, that side will be considered a free edge. As an example, in the image below, the lengths of the opening projection are shown in 4 different colors: Magenta (-R side), Blue (+S side), Yellow (+R side), and Red (-S side). The opening projection rays are taken from the center of the column to the extreme outer corners of the opening. The lengths of intersection between the rays and column sides are compared. If the total sum of projection ray lengths exceed 90% of the column side dimension, the side is ignored in the punching shear check. Click on image to enlarge In the case where openings overlap with the projection ray region, the total region is combined as is shown in the image below. Click on image to enlarge |
ADAPT-Builder will check for openings within a distance of 10 times the slab thickness around the perimeter of the support automatically as default. The Reduction of critical section property within the Property Grid, shown in the image below, is always set to Auto and initiates the program to check for openings near supports to reduce the critical section area.

Click on image to enlarge
When openings are detected near the supports, you can select the support and ADAPT-Builder will report the total angle and the angle to each side of the projection ray for each opening. These are displayed starting from the positive r local axis direction, and continuing counterclockwise around the support. These angles are used in determining the area of reduction for critical sections. This information can be found in the Punching Shear tree of the Property Grid when the column is selected, as shown below.

Click on image to enlarge