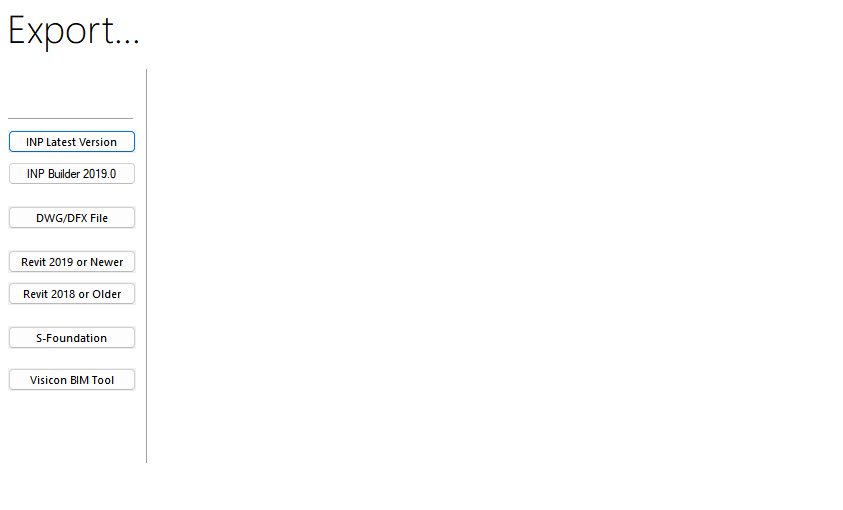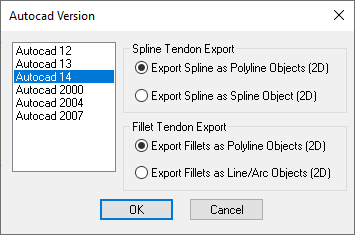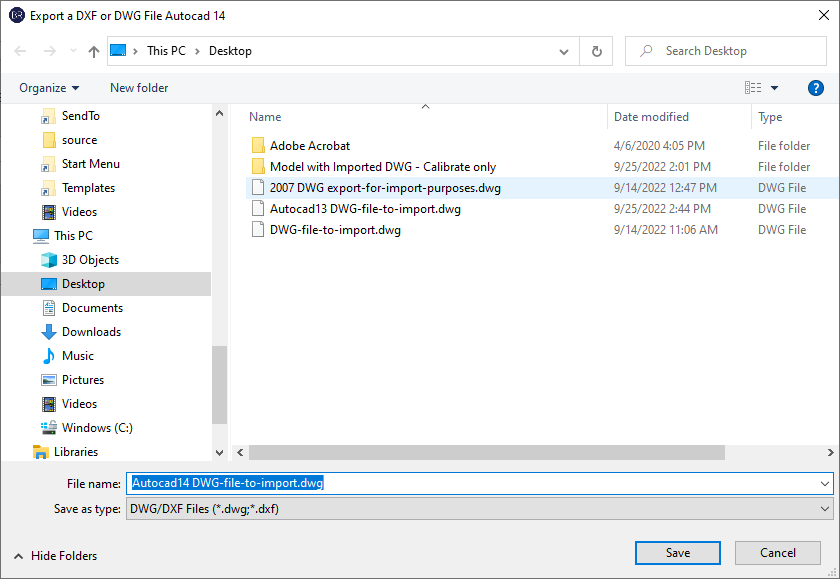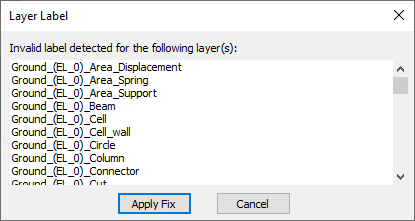Set up the display of reinforcement you want to export using the Rebar Display Manager.
Click the File ribbon and choose Export.
An export panel opens.

Click on the DWG button.
A window opens for selecting the CAD version and tendon type (linear or spline) for export of the current view, as a .DWG or .DFX file.

Click on the Autocad version you want to export to. Other settings in this window are for the display of tendons in the DWG/DXF file and do not affect the export of reinforcement.
Click OK.
An Export a DXF or DWG File [chosen Autocad version] window opens.

Locate the location where you want to save the exported file.
In the File name box, type a name for the export file.
Click Save to create the file.
Click on Apply Fix if prompted to fix layer names (as shown in the following image).
This action allows the export to complete successfully.
