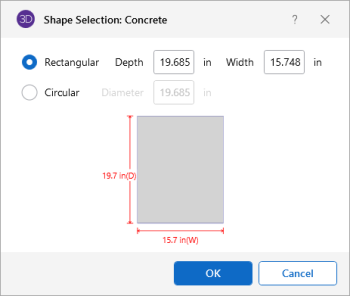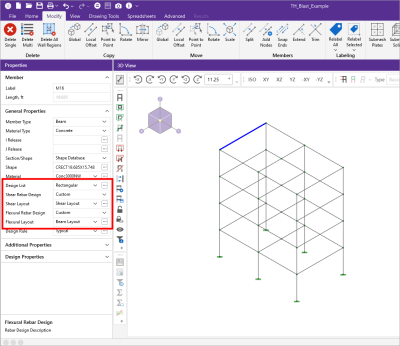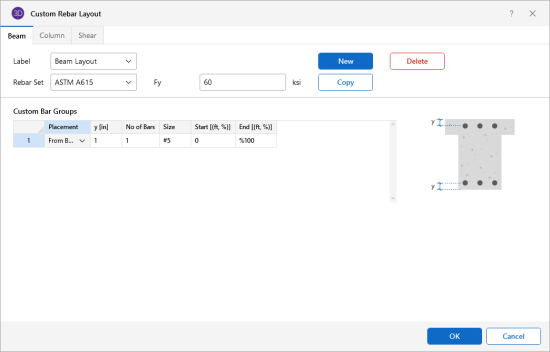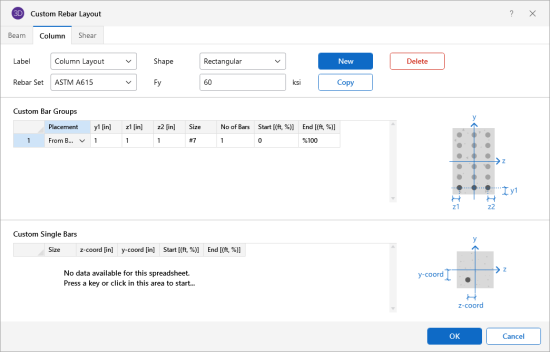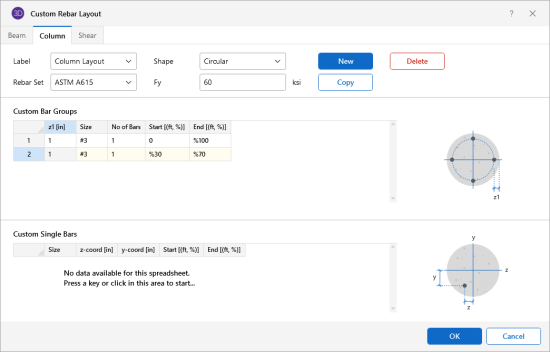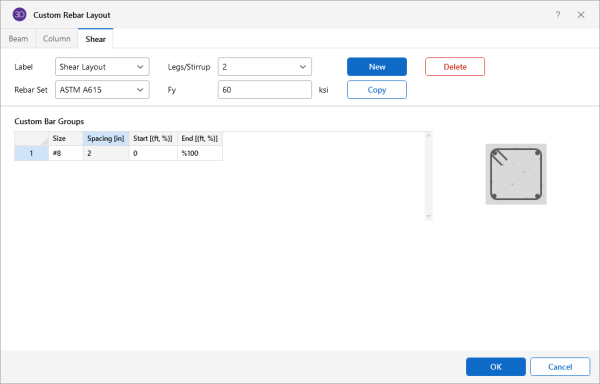Concrete Member - Database
There
Alternately you can click the  (ellipsis)
(ellipsis)
Click on the image to enlarge it
Rectangular Sections
Rectangular sections are defined using a parametric shape code since a rectangular shape may be any depth or width. The code is CRECT'depth'X'width', where 'depth' and 'width' are the values in the current dimension units. For example, if you wanted a beam that was 18" deep and 12" wide, you would enter "CRECT18X12". Note that the dimensions can also be decimal values like "18.25".
Circular Sections
Circular/Round sections are also defined using a parametric shape code since a round shape may have any diameter. The code is CRND'diameter', where 'diameter' is the value in the current dimension units. For example, if you wanted a column that was 14" in diameter, you would enter "CRND14". Note that the dimension can also be a decimal value like "14.5".
Custom Rebar Layout Database
Click on image to enlarge it
 button
button
These reinforcement layouts can be assigned to beam
Click on image to enlarge it
Click on image to enlarge it
For additional advice on this topic, please see the RISA Tips & Tricks webpage at risa.com/post/support. Type in Search keywords: Custom Rebar Layouts.
Beam Rebar Layouts
Since beams are only designed for uni-axial bending, the only requirements for the beam layouts are that you specify the depth at which the bars are located and the size & number of the bars that are present at that depth. You can specify the depth with respect to the top surface of the beam or the bottom surface.
Click on image to enlarge it
The Start and End locations dictate the location along the length of the beam where these bars will be present. You can use these entries to specify partial length bars that will only be present in locations with a higher moment demand. If the bar should be present for the entire length of the beam, the start location should be '0' and the end location should be '%100' as shown in the dialog above.
Rectangular Column Rebar Layouts
Since columns are designed for bi-axial bending, they require more information about the location and arrangement of the bars.
Normally, column bars are arranged in layers. One 'Top' and one 'Bottom' horizontal layer must always be defined, each containing at least two bars. These layers, as well as any additional horizontal layers, are specified by entering a y1 value to specify the depth from the top or bottom fiber to the centerline of the reinforcing steel. The number and size of the bars must then be entered. The z1 and z2 values dictate where the first and last bar in that layer are located. Additional bars in that layer are placed so that they are evenly spaced in that layer.
Click on image to enlarge it
Vertical layers can be specified by entering a y1 value specifying the depth from the right or left most fiber to the centerline of the reinforcing steel. The number and size of the bars must then be entered. The z1 and z2 values are ignored for vertical layers because the bars are assumed to be evenly spaced between the required top and bottom layers referred to previously. If this is not desired, then the side bars should be entered individually as custom single bars.
Custom single bars are specified by their y and z coordinates measured from the local y and z-axis respectively. A positive y coordinate would place the bar closer to the top fiber and a negative y coordinate would place the bar closer to the bottom fiber. Similarly, a positive z coordinate would place the bar closer to the right side and a negative z coordinate would place the bar closer to the left side.
The Start and End locations dictate the location along the length of the member where these bars will be present. You can use these entries to specify partial length bars that will only be present in locations with a higher moment demand. If the bar should be present for the entire length of the member, the start location should be '0' and the end location should be '%100' as shown in the dialog above.
Circular Column Rebar Layouts
For circular columns, you can specify equally spaced concentric rings of bars at given depths, z1, measured from the exterior fiber of the column. You can also specify custom single bars.
Custom single bars are specified by their y and z coordinates measured from the local y and z axis respectively. A positive y coordinate would place the bar closer to the top fiber and a negative y coordinate would place the bar closer to the bottom fiber. Similarly, a positive z coordinate would place the bar closer to the right side and a negative z coordinate would place the bar closer to the left side.
Click on image to enlarge it
The Start and End locations dictate the location along the length of the member where these bars will be present. You can use these entries to specify partial length bars that will only be present in locations with a higher moment demand. If the bar should be present for the entire length of the member, the start location should be '0' and the end location should be '%100' as shown in the dialog above.
Shear Rebar Layouts
These rebar layouts
Click on image to enlarge it
The Start and End
locations dictate the location along the length of the
