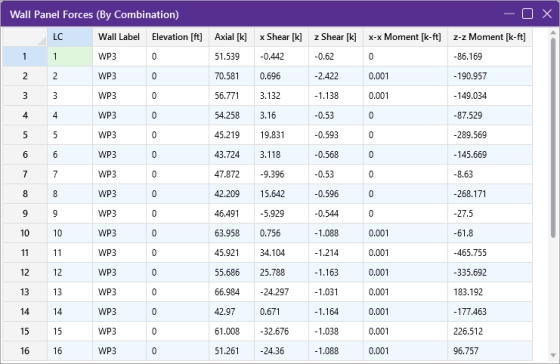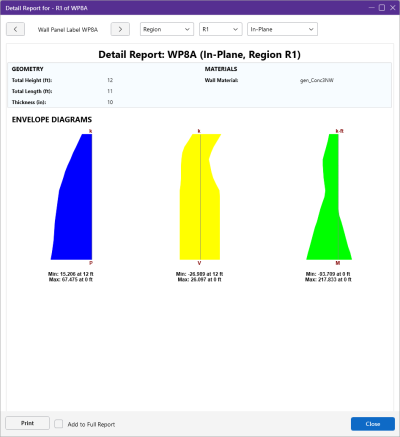Wall Panels - General Results
When the model is solved there are results spreadsheets
Concrete Wall Spreadsheet Results
Concrete Wall Detail Reports
Masonry Wall Spreadsheet Results
Masonry Detail Reports
- In-Plane / Shear Wall Detail Report
- Out-of-Plane Detail Report
- Slender Wall Detail Report
- Lintel Detail Report
Wood Wall Spreadsheet Results
Wood Wall Detail Reports
Wall Force Results
The Wall Force Results spreadsheet lists the axial force, shear and moments for each wall panel. The elevations where forces are reported are at the base of walls and at the locations of any diaphragms that intersect the walls. The elevation is given in terms of global elevation.
Click on image to enlarge it
Click on image to enlarge it
The following table provides descriptions for each of the columns in the results spreadsheet.
|
Column Header |
Description |
|---|---|
|
Wall Label |
This column displays the wall panel label. |
|
LC |
This column reports the relevant Load Combination. |
|
Elevation |
This column report the elevation (in Global Coordinates) at which the forces are reported. |
|
Axial |
This column reports the axial force value in the wall. Compression force is reported as positive, Tension force as negative. |
|
x-Shear |
This column displays the shear force in the local x direction for the wall. This is the shear wall / strong direction of the wall. |
|
z-Shear |
This column displays the shear force in the local z direction for the wall. This is the cantilever / weak direction of the wall. |
|
x-x Moment |
This column displays the moment about the local x axis for the wall. This is the cantilever / weak direction of the wall. |
|
z-z Moment |
This column displays the moment about the local z axis for the wall. This is the shear wall / strong direction of the wall. |
General Wall Detail Report
The general wall detail report shows the material type, height, length, and envelope forces for general walls.
The Wall Panel Design spreadsheet displays the calculated results for wall elements
and may be accessed by selecting Wall Panel Design from the Results menu
The first
The next
The next three tabs are results of Wood Wall analysis. For more information on these tabs see Wood Wall Results.


