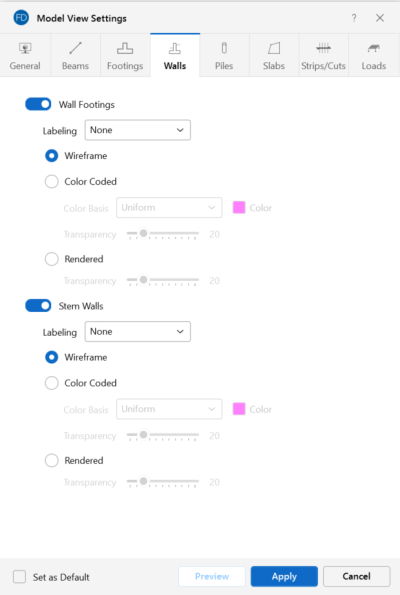Walls/Stem Walls
Access the graphical Model View Settings for stem walls and wall footings by clicking the Model icon in the View Settings section of the View ribbon and selecting the Walls tab shown below.
Click on image to enlarge it
You can specify that no wall footings or stem walls are displayed, or you can show them with a Label, Color Code or Rendered.
Click the Wall Footings and Stem Walls slider to not display the wall footings or stem walls in the model at all. The Labeling drop-down list provides the choices you have as to what information displays alongside each wall footing or stem wall. Options include: None, Label and Local Axes.
When the Wireframe option is selected, you can include textual information on the wall footings and stem walls when plotted.
When the Color Coded option is selected, wall footings and stem walls are plotted with different colors that are mapped in a key shown in the upper-right corner of the model view. You can color the wall footings and stem walls by material set, or specify a uniform color. The color-coded wall footings and stem walls may be presented with varying Transparency, with 100% transparency meaning completely see through, and 0% indicating completely solid. The transparency is controlled by clicking and dragging the slider bar until the desired percentage is displayed at the end of the bar.
When the Rendered option is selected, true to scale representations of the wall footings and stem walls are displayed. The Transparency setting described above for the Color Coded option also applies for the Rendered option.
