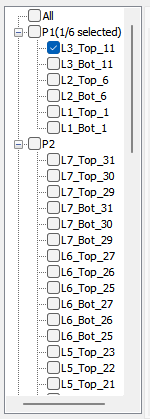Go to the Wall Design ribbon and click on the Generate Wall Sections  icon.
icon.
Walls in ADAPT-Builder are evaluated on the basis of “wall design sections” cut at the top and bottom of each unique wall that is part of a wall pier. If a wall pier contains more than one wall leg, wall design sections will be created for each wall leg that is oriented greater than 10 degrees to the adjoining wall. While each wall leg is part of the same pier, the design sections representing the wall leg are individualized in this way. Wall design sections are generated for each wall at each level assigned to a pier. Walls that are unassigned a wall pier do not have wall design sections generated.
To generate wall design sections:
Go to the Wall Design ribbon and click on the Generate Wall Sections  icon.
icon.
Each wall section that is generated receives its own label, outline and associated reinforcement defined in the Wall Design Manager. The image below shows generated wall design sections graphically.
Click on image to enlarge.
In the above image, the model contains three wall piers. The core pier contains three wall legs with unique design sections at the top and bottom of each leg. The other piers contains one wall leg.
The image below shows an example of a continuous, adjoined wall having an angle below and above 10 degrees. and how design sections will be defined for the wall pier.
Click on image to enlarge.
The creation of wall design sections is essential for processing of walls for design or code checking walls in a model. The image below shows an example of wall piers ‘P1’ and 'P2' where each is having design sections at the top and bottom of each level from L1 through LN+1.

The selected wall section shown in this image carries the standard notation of: Pier Assignment > Level Assignment > Section Location (top or bottom) > Wall ID.
The image below shows the top level for the wall stack belonging to wall pier ‘P2.’ The pier in this example contains three wall legs. The wall legs are identified by wall ID’s 29, 30, and 31. The program creates top and bottom design sections for each wall that is part of this pier at the roof level (L7). These are listed and reported in the previous image.
After producing wall design sections, the ADAPT Wall Design Manager contains necessary tools and parameter definitions that allow you to process walls for design or code check.