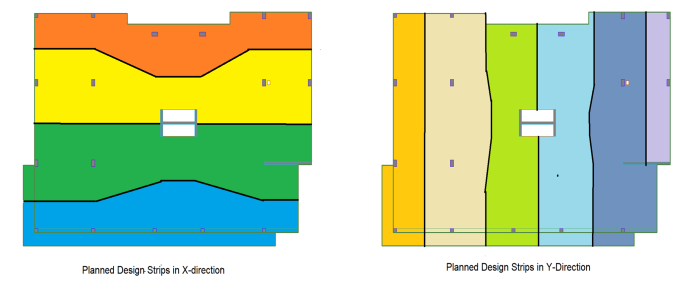
If you'd like to hasten the design process in ADAPT-Builder, each slab must be sub-divided into multiple design strips associated with a specific design criterion; (two-way slab, one-way slab, or beam) for two characteristic directions of the slab, X and Y (these directions do not have to align with the global X and Y axes). These strips are further sub-divided into design sections for the purpose of finding design actions, stresses, reinforcement, and more. You have complete flexibility and control over the location of design strips and the density and distribution of design sections. Splitters can be used in conjunction with support lines to give the user more control over the tributary generated by the program. Refer to the Splitters topic for more information on using splitters to limit the tributary width of the support line tributary.
The fundamental tools needed for generation of design strips are Support Lines and Splitters. In this section of the help file you can find information on Creating Column Strip Support Lines, Creating Middle Strip Support Lines, Creating Support Lines for Soil Supported Slabs, and set the Support Line Properties. After you have designed the sections, you can view the Design Section/Strip Results along the support lines as well.
In ADAPT-Builder, the program uses Support Lines to automatically break a floor up into design strips. The following figures show examples of column strip design strips, visualized for a floor region in two directions. In the figures, the supports are colored dark gray.
Click on image to enlarge it
In the program, the specification of “Support Lines” determines the direction of reinforcement. The support lines should follow the natural load path of the structure. Each part of the floor needs to be assigned to a support line, to capture its load in each direction. In the following figures we can see a schematic of support lines a user could enter to break the floor region from the earlier figure into design strips.
Click on image to enlarge it