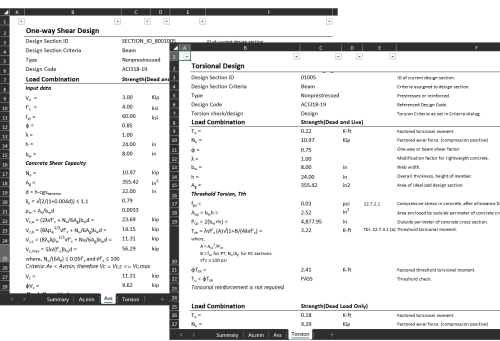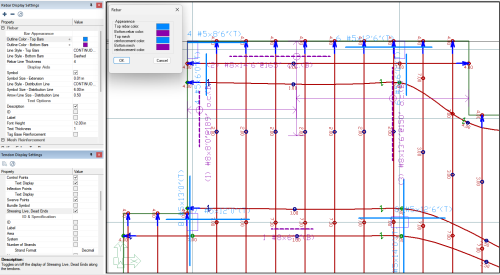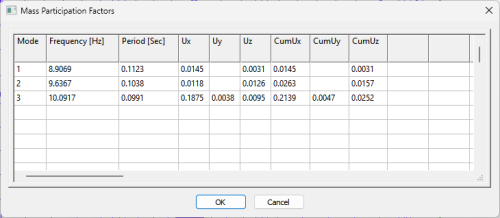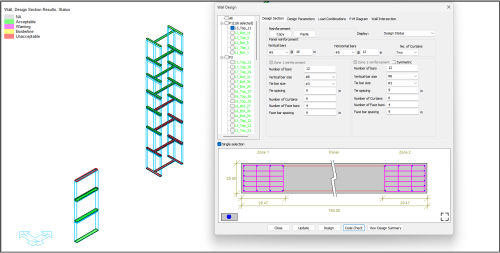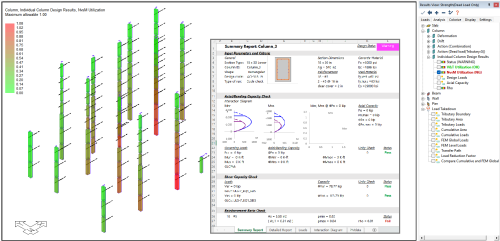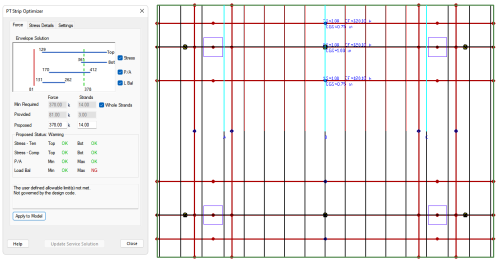Welcome to ADAPT-Builder
V23.0.0.01
Developed from the ground up with ADAPT Building Information Modeling (BIM) Technology, the ADAPT-Builder Platform is a collection of fully integrated design and analysis tools for concrete buildings, floor systems, columns, walls, foundations, and beam structures, with or without post-tensioning. The solution's intuitive and easy-to-use 3D component modeling capabilities allow you to quickly model any structure. Builder contains specialized design tools for concrete buildings, one-way or two-way column-supported flat slabs, parking structures, mat foundations, and ground-supported slabs.
ADAPT-Builder is a set of software tools that allow you to create fully integrated design models for concrete buildings. Its seamless modeling workflow features allow you to easily create complex concrete geometry including single levels, ramps, and multi-story concrete structures using robust modeling tools as well as import from CAD and BIM softwares. Its loading and analysis capabilities allow you to efficiently analyze slabs or entire structures for the combined effects of gravity, lateral and vibration loading, utilizing true 3D finite element analysis, straightforward load takedown and realistic slab alignment. With ADAPT-Bulider's exhaustive design capabilities, whether you're investigating an existing reinforced concrete slab or designing a multi-story, post-tensioned building, you can control all aspects of the design including cracking, long term deflections and punching shear, ensuring that the results are accurate and complete.
Changes and New Features
ADAPT-Builder v23.0.0
ADAPT-Builder v23.0.0 includes the ability to report the torsional threshold and design reinforcement to resist torsional forces within beams and one-way slabs using the ACI-2019 and 2022 code. See the Beam Design topic for more information.
ADAPT-Builder v23.0.0 design section calculation report now includes detailed One-way shear and torsion calculations. See the Beam Design topic for more information.
ADAPT-Builder v23.0.0 has been updated to include the ACI-2022 design code.
ADAPT-Builder v23.0.0 includes updated tendon and rebar display managers allowing users more control over the appearance of tendons and reinforcement on screen and for export to DWG/DXF. See the Tendon Display Manager and Rebar Display Manager topics for more information.
ADAPT-Builder v23.0.0 now reports the mass participation factors for each mode of the vibration analysis. See the Vibration Analysis Results topic for more information.
ADAPT-Builder v22.0.2
ADAPT-Builder v22.0.2 includes improvements to Wall Design including implementation of the ACI-318 2019 code. For more information see the Wall Design Overview topic.
ADAPT-Builder v22.0.1
ADAPT-Builder v22.0.1 includes the ability to perform a check of code compliance for columns and their reinforcement. For more information see the Column Design topic.
ADAPT-Builder v22.0.0
ADAPT-Builder v22.0.0 includes a new Support Line Span Optimizer that allows you to optimize tendons within a support line span based on stress, precompression, and balanced loading percentages. For more information see the Support Line Span Optimizer topic.
Please refer to the Release Notes topic for a complete list of software modifications in each release.
Quick Links
