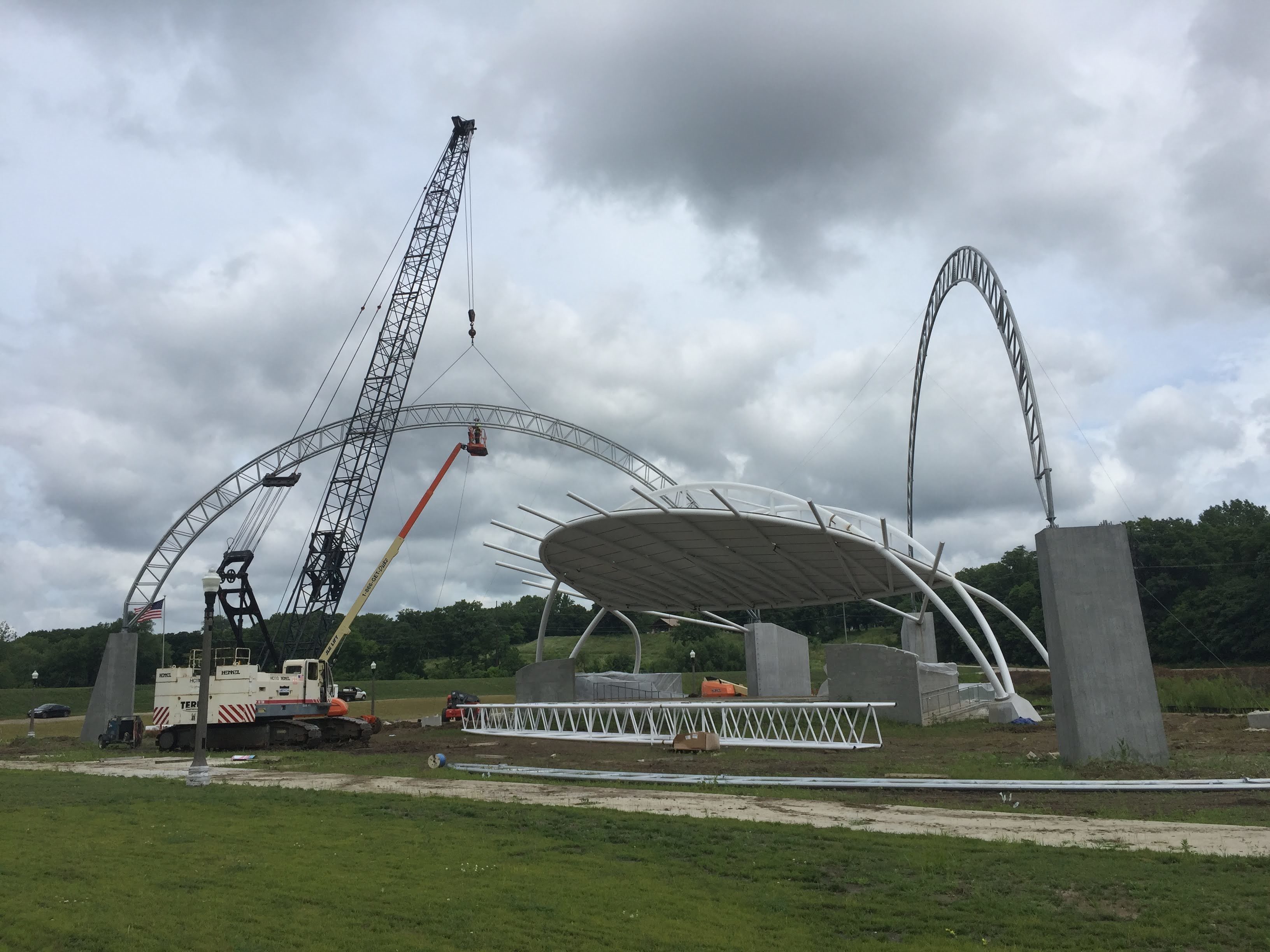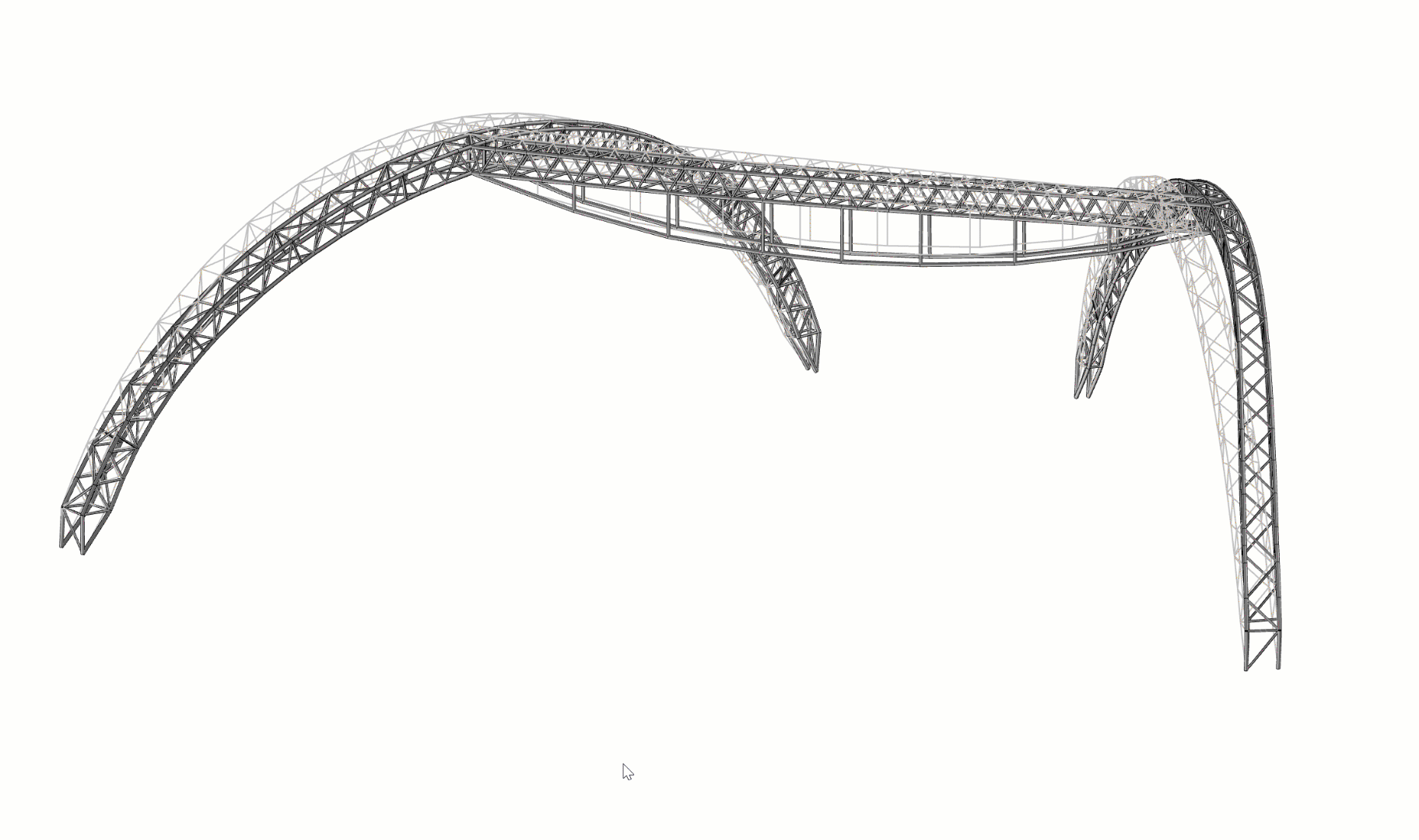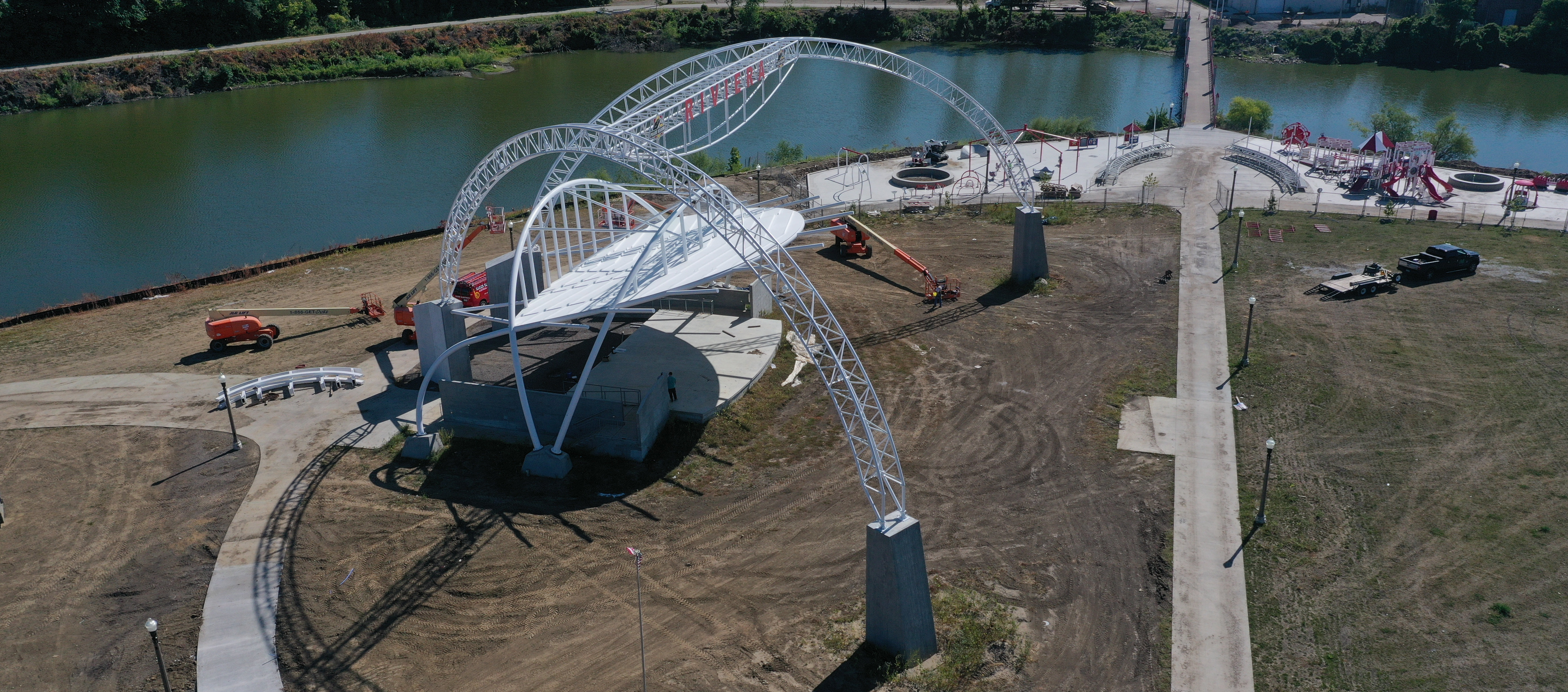Riviera Stage at Riverview Park
Des Moines, IA

Project Quick Facts
Building Client
City of Des Moines Parks and Recreation
Structural Engineer
Raker Rhodes Engineering
General Contractor
Henkel Construction
Software Used
RISA-3D, RISA-Revit Link
Structural Components
Steel Framing, HSS Tubes, Steel Plates
Year Completed
2020
Project Background
During most of the 20th century, Riverview Park in Des Moines, Iowa was home to Riverview Amusement Park, a popular family entertainment oasis that included the nationally-known Riviera Ballroom. After its closure in 1978, the site sat empty for decades until it was recently redeveloped to include the new Riviera Stage. The stage is a celebration of the city’s history and aims to bring performance back to the island that lies between the Des Moines River.
sq ft stage
stories
main span


About the Structure
With the focal point of the new development being the stage, it was important to the designers that the history of the location influenced the design. The elevated performance stage includes an open-air canopy which links the design to the former amusement park’s ballroom, while the arch structure serves a playful reminder of the roller coasters that once stood at the site. The main structural elements used in both the stage canopy and arch structure are round HSS sections. The canopy consists of two main arches rising 40ft above the ground and including HSS14x0.625 sections that form a 46ft radius. The main roof structure (built from HSS sections ranging from 12.75” to 5.5” in diameter) is suspended from the arches that support ¼” steel plate.
"RISA’s ability to easily create and modify 3D geometry is essential for the more unique and complex projects that our company works on."
Corey Erickson, PE

How Were RISA Products Utilized?
Towering above the stage (60ft above ground level) is a superstructure comprised of two arched box trusses, each spanning 120ft. The trusses are connected together by a 95ft long box truss which supports the signage for the stage. On the entire project, circular HSS sections were chosen by the architect for aesthetic purposes. RISA-3D (in conjunction with the RISA-Revit Link) was used to create the complex geometry and design the HSS members of both the canopy and arched truss structure. The structural engineer also faced the unique challenge of designing the fully welded connections required at the HSS truss intersections. Due to the extreme angles at which the tubes were connected, each shape was coped, assembled and welded in the shop to ensure proper fit. RISA-3D was invaluable in providing the required internal forces at each joint which could then be input into a in-house design spreadsheet. Overall, this unique structure aims to bring entertainment back to one of the city’s great gathering spaces.
Images 1,2 & 4: Raker Rhodes Engineering




Reach an Engineer
Connect with the Experts.
We have the engineering staff ready to assist you.



