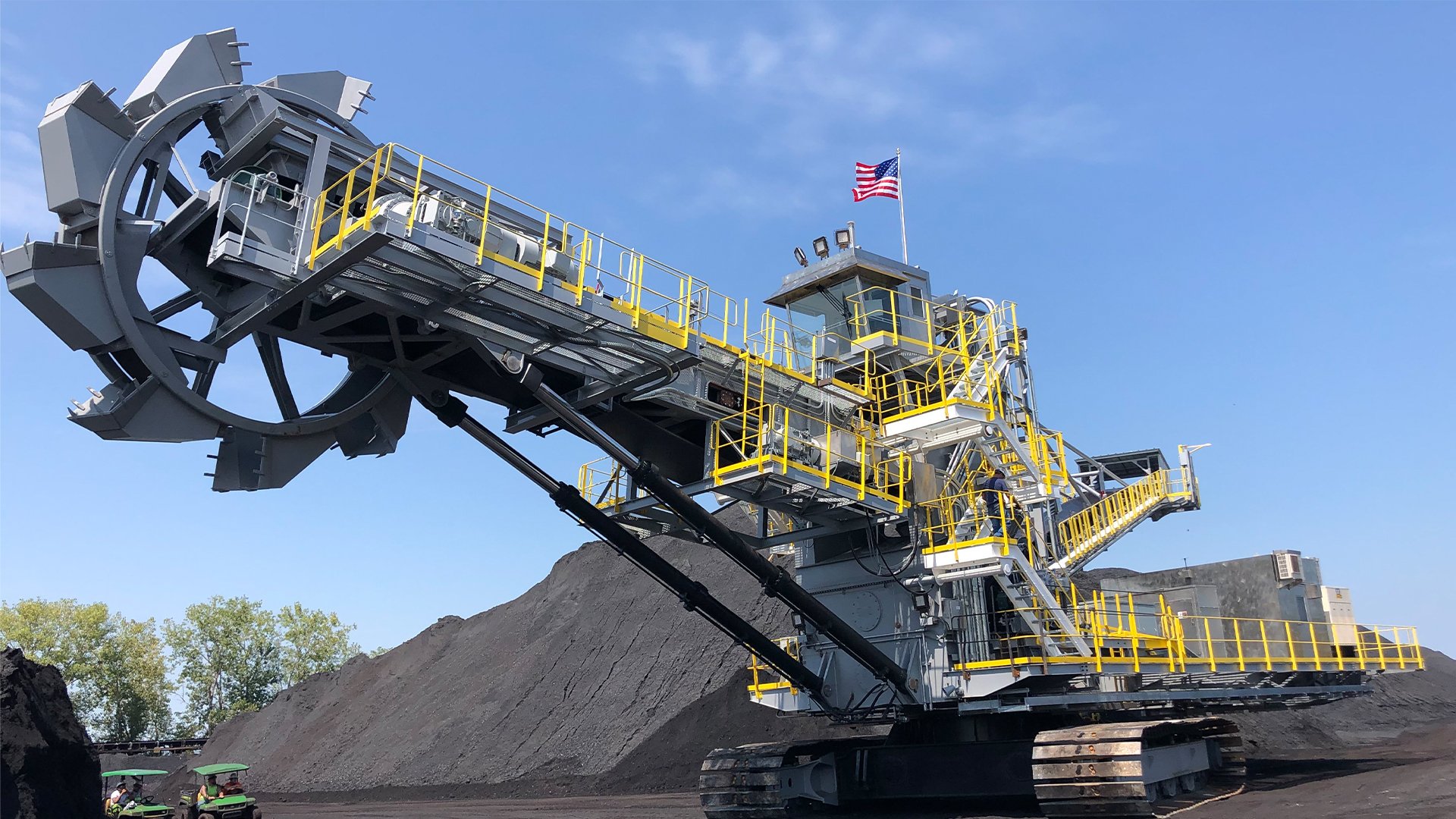


Reach an Engineer
Connect with the Experts.
We have the engineering staff ready to assist you.
- Modeling
- Loading
- Analysis
- Design
- Results & Reporting
- Integration & BIM
The user interface of RISA-3D was created with a structural engineers' workflow in mind. The familiar left-to-right, tab-by-tab ribbon approach, makes it effortless to progress through a model from conception to final design optimization by simply following the icon sequencing. Additionally, users have the ability to customize the interface so that their most used tools are available at all times.
Features:
- Dynamic Tabs
- Quick Access Toolbar
- Properties Panel
- Shortcut/Hotkeys
- Multiple Viewports
RISA-3D allows users to graphically apply loads to your model with ease. Visualize and change loads by direct selection or in corresponding tables. Automatically generate load combinations or create your own.
Features:
- Point, Line, Moment & Surface Loads
- One & Two Way Area Loads
- Uniform/Tapered Wall Loads
- Enforced Joint Displacements
- Plate Thermal Loads
RISA-3D delivers powerful finite element analysis capable of solving complex structural models quickly and accurately. Advanced mesh generation tools allow users to refine their models with automated submesh routines, while multi-core processing efficiently handles static, dynamic, and time history analysis.
Features:
- Auto/Quad/Triangle Mesh Elements
- Eigenvalue & Response Spectra Analysis
- Time History Function Creation & Import
- P-Delta Effects
- Rigid Links & Analysis Offsets
RISA-3D provides comprehensive design capabilities for concrete, hot-rolled and cold-formed steel, masonry, wood, and aluminum elements. Engineers can define unbraced lengths, manage section sets, and establish strength and serviceability criteria to optimize designs according to the latest international codes.
Features:
- Multi-Material Design
- Wood Shear Wall Design
- Seismic Design
- Cold-Formed Steel Wall Design
- Strength & Serviceability Optimization
Once analysis is complete, RISA-3D makes it easy to visualize and evaluate results with color-coded graphics, deflection animations, and contour plots for load combinations. Detailed analytical and design data is accessible through sortable, filterable spreadsheets, enabling engineers to review exactly what they need.
Features:
- Forces, Deflections and Code Checks
- Animation of Model Deflections
- Contours with Smoothing and Animation
- Complete Spreadsheet Results
- Dynamic Creation of Model Graphics
The RISA Building Suite provides engineers with an unrivaled building analysis and design package. Composed of RISAFloor, RISA-3D, RISAFoundation and RISAConnection; the seamless integration between products, ease of model creation, straightforward execution of code checks and optimization and robust documentation makes RISA your first choice for the design of buildings in a variety of materials.
Additional Integrations:
- Autodesk Revit
- Tekla Structures
- Archicad
- SDS2
CUSTOMER SPOTLIGHT
"RISA-3D allowed our engineering team to easily model the complex structure as separate pieces and then append the models into one for full analysis and design, saving time and ensuring all loading conditions were accounted for."
— Joe Dowiak P.E. | Richmond Engineering Works

RISA-3D Support Resources
Frequently Asked Questions
Can’t find any answer for your question?
Ask our
Customer Support
RISA-3D is ideal for analyzing steel, concrete, wood, masonry, and aluminum structures of nearly any geometry or complexity.
Recent updates include improved load combinations, enhanced results visualization, and support for ASCE 7-22 and AISC 360-22 (16th Edition).
RISA-3D integrates directly with RISAFloor for lateral analysis and with RISAFoundation for foundation design, creating a full-building workflow.
Yes, RISA-3D supports response spectrum and time history analysis for seismic and dynamic loading conditions.
Absolutely. It’s widely used for towers, pipe racks, platforms, and custom industrial structures.
No FAQs found
Try adjusting your search terms or clear the search



